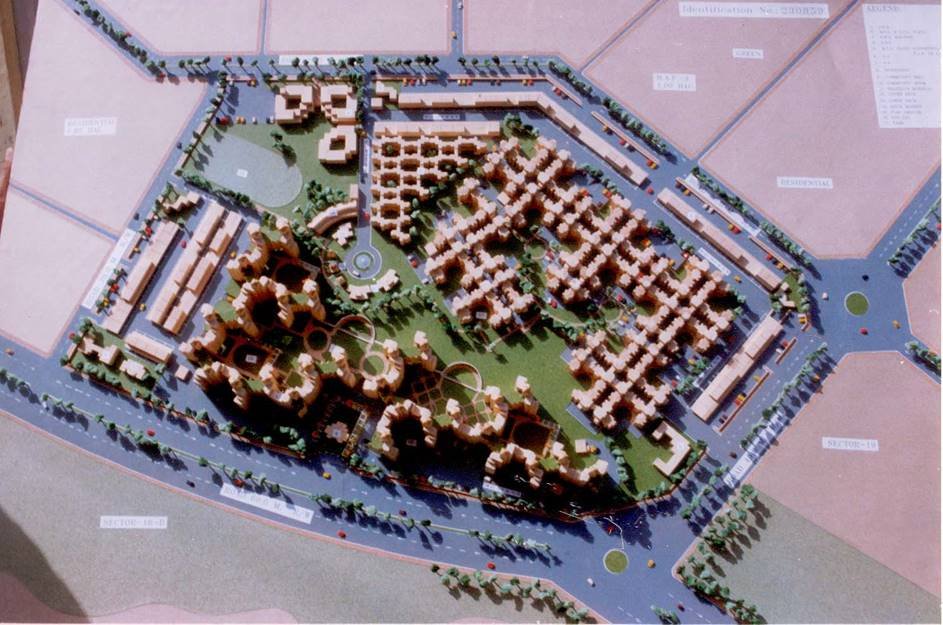2,30,000 Sqm. l 2.4 Milion Sq.ft.
This project has been awarded from a national level design competition held by DDA in 1999. The 18 hectares site consists Completion 1811 Dwelling Units with other facilities.
Completion: 2008
Client : Delhi Development Authority
No of DU’s Built-up Area
(i) HIG Flat 934 1600 Sq.ft.
(ii) MIG Flat 503 850 Sq.ft.
(iii) LIG Flat 330 460 Sq.ft.
The facilities provided in this complex consists of senior secondary school, three nursery school, community complex, dispensary, mixed land use plots and a large basement approximately half a km. long to cater to 700 car’s parking space . The HIG blocks are multi-storeyed (G+10) while the LIG/MIG complex is five storied. The complex has been built by modern joint less concrete technology with aluminum form work by L&T.
The advantage of joint less concrete technology are
(i) Since wall and roof are casted in one operation the durability of structure increases.
(ii) 5% to 8% more carpet area is available
(iii) More resistant to earthquakes
(iv) Fast, adaptable and smooth finishes are achieved.
Dual water supply system and water harvesting techniques were implemented for the first time in DDA project.





